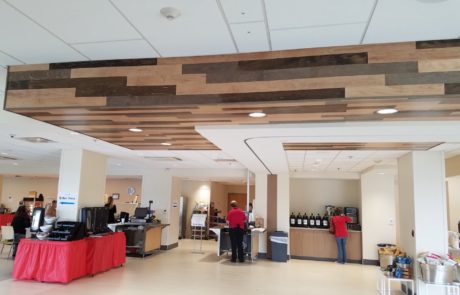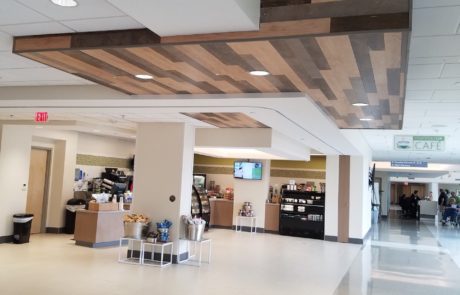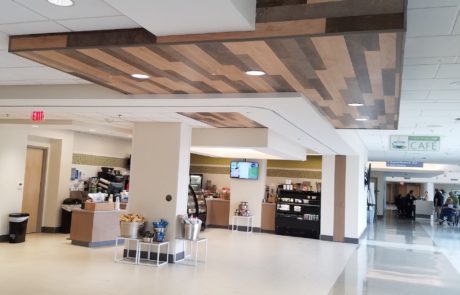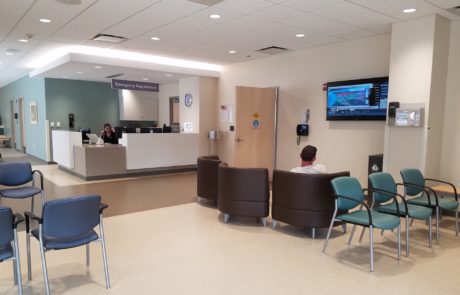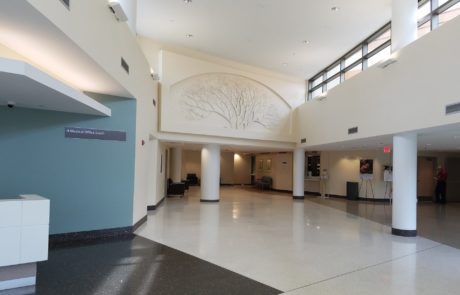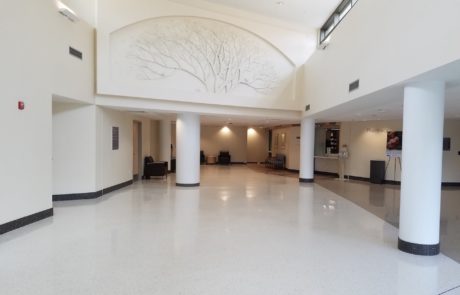Project Description
Mercy Hospital Jefferson
Mercy Jefferson’s renovation included a new three story, 120,000 square foot building that featured 90 private patient rooms, main entrance renovation, new emergency department waiting room and triage rooms, additional cardiology facilities, MRI Suites, childbirth center on the third flood of existing tower that includes new labor and delivery suites, remodeled postpartum rooms and two dedicated surgical units. The emergency helicopter landing pad and the ambulance entrance were relocated. The hospital continued to provide full patient services.


